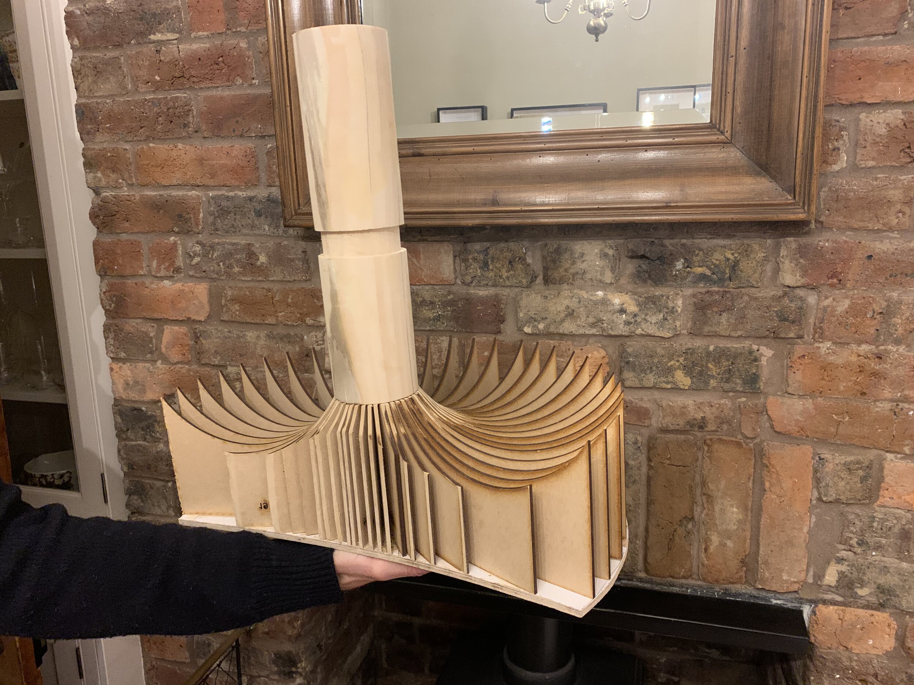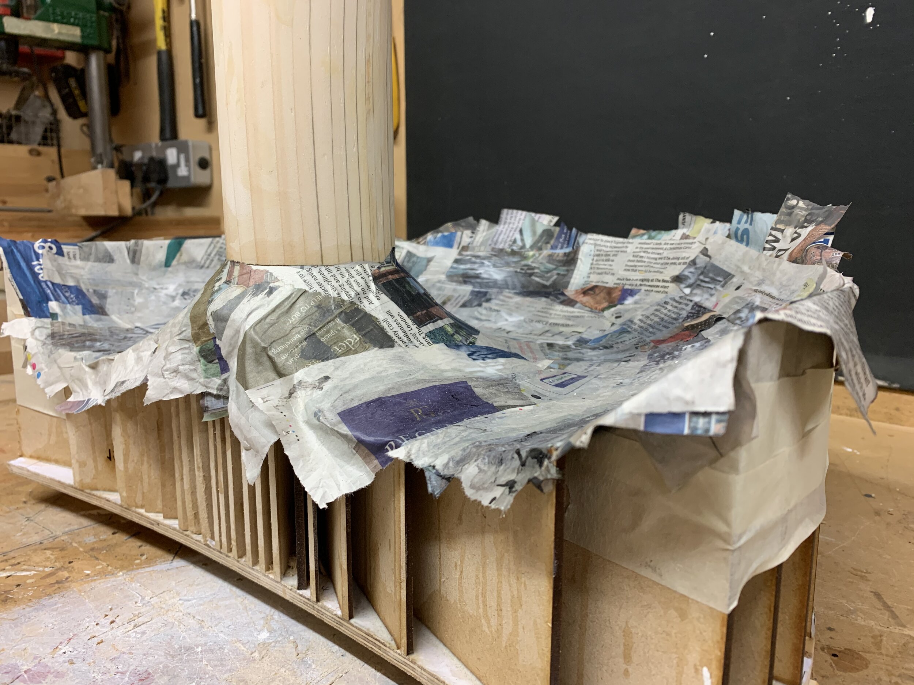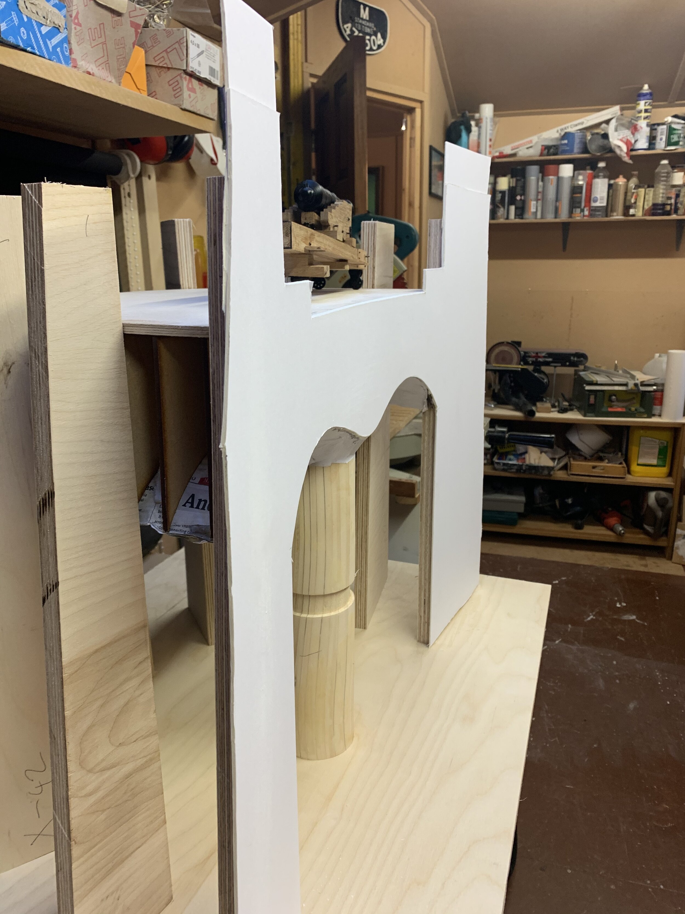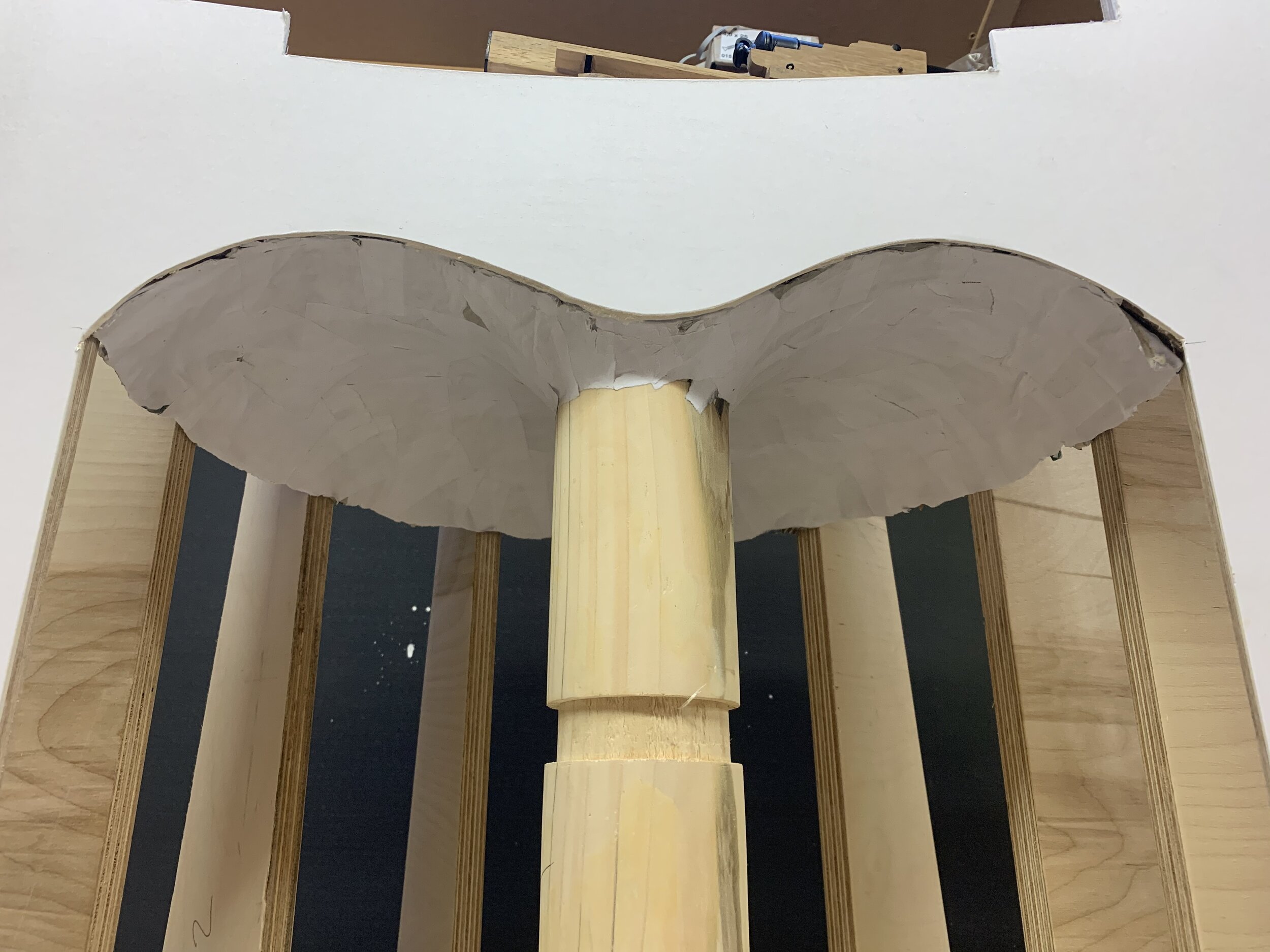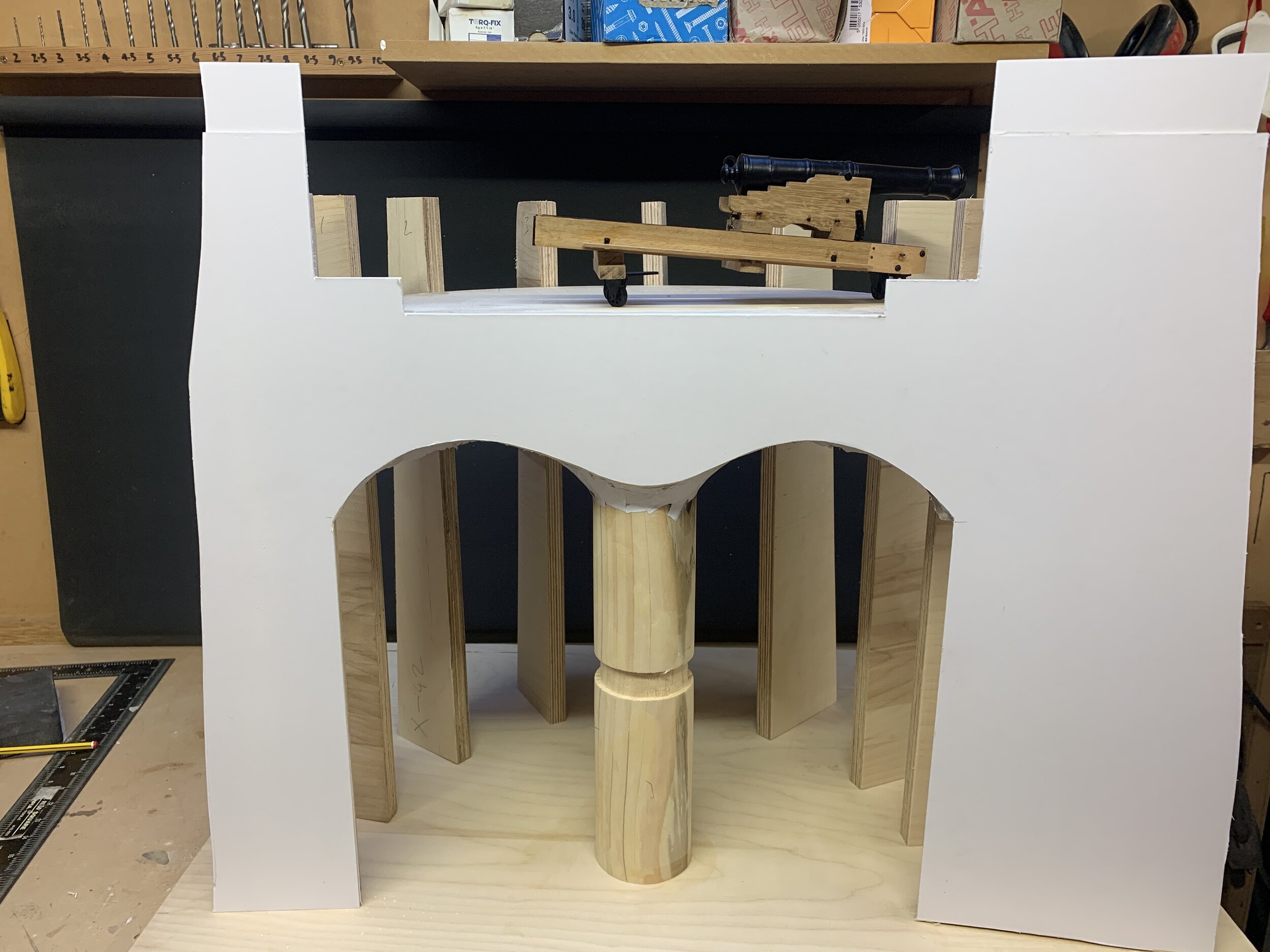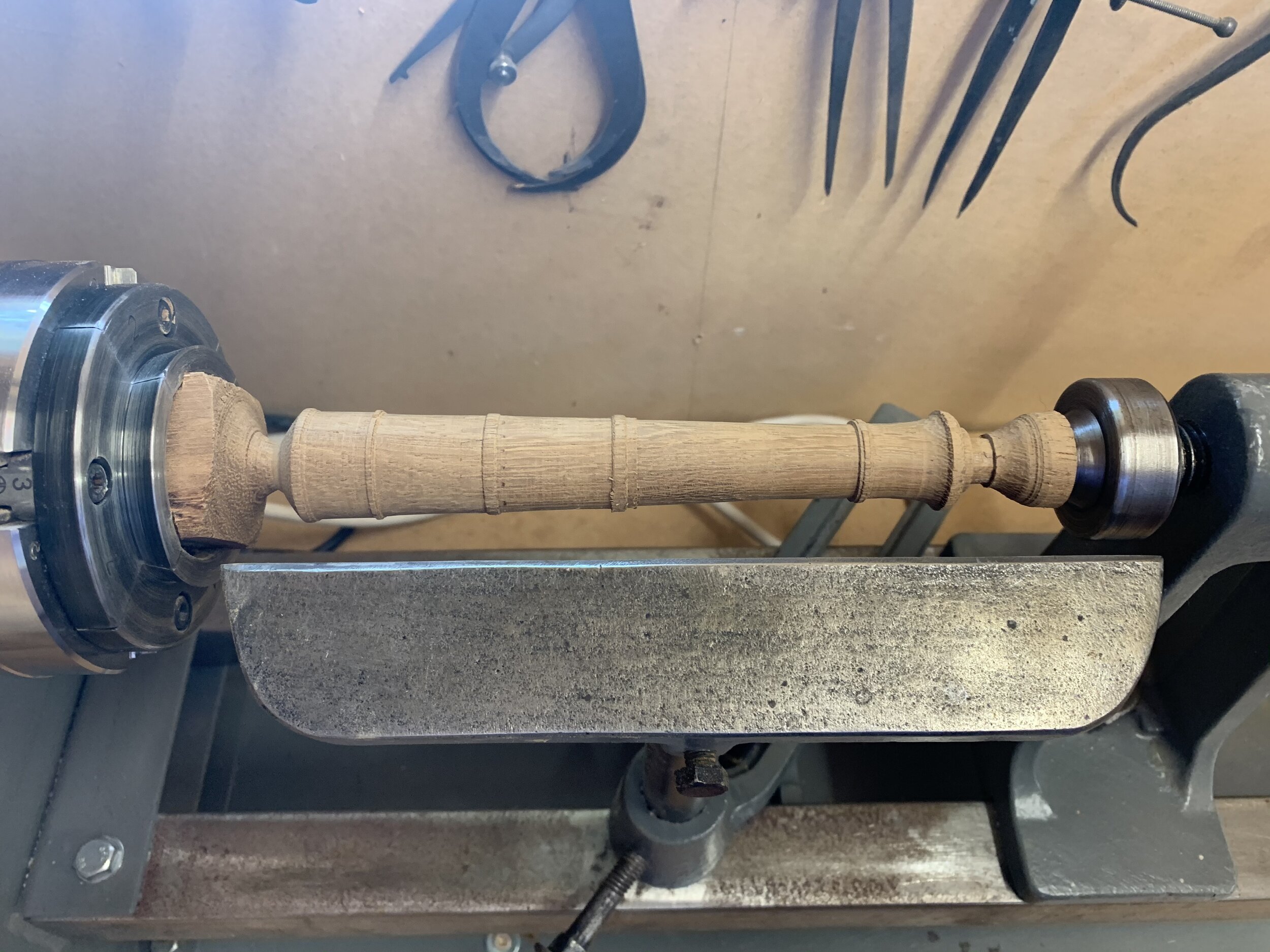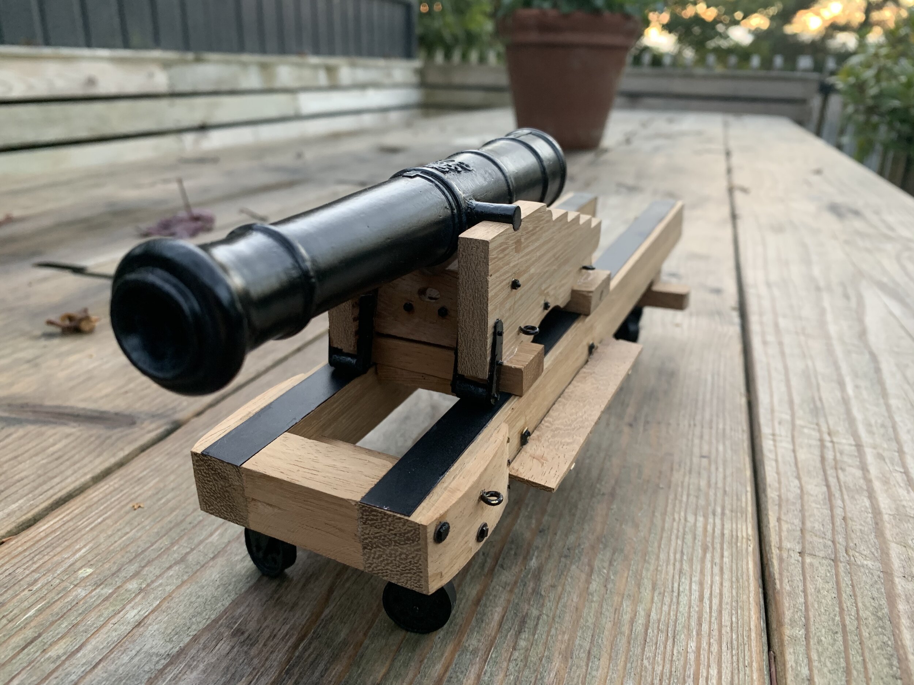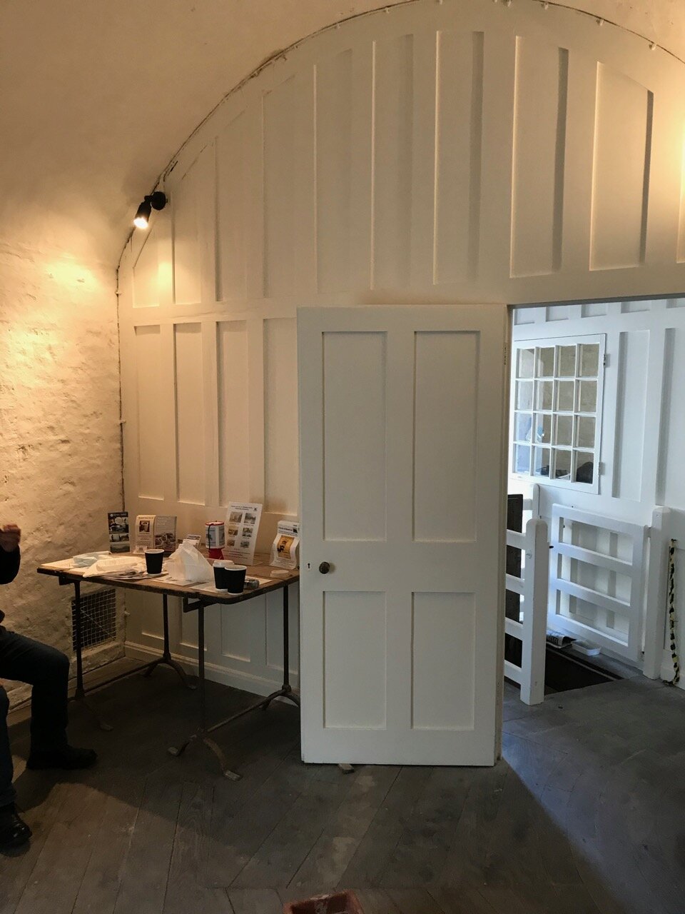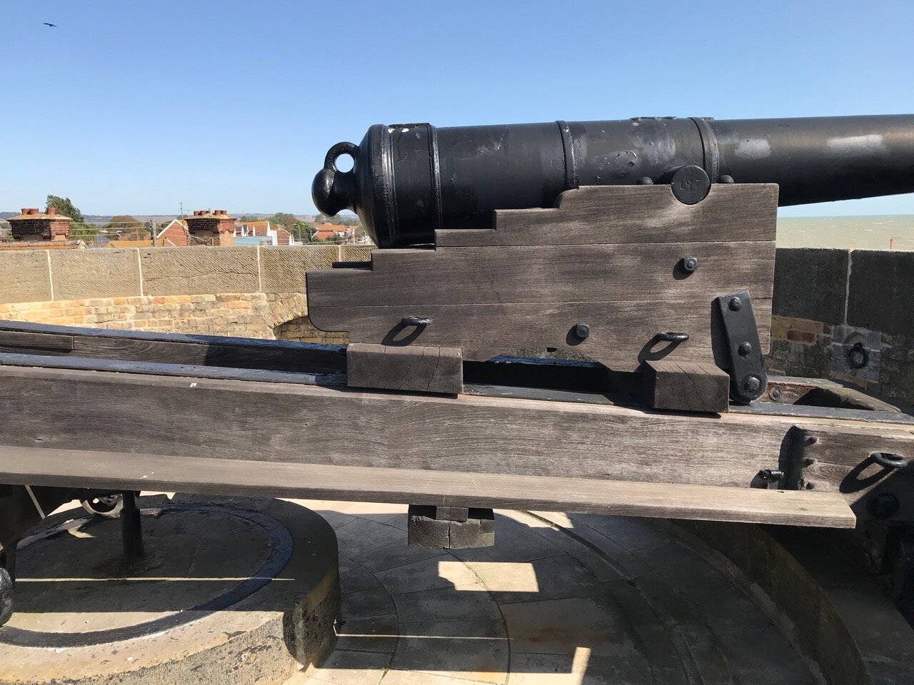English Heritage Martello Tower
This commission is on behalf of the custodians of the Martello Tower in Dymchurch, on the Kent Coast. There were a total of 74 towers built between 1805 and 1812 along the south and east coasts to ward off invasion by Napoleon. This tower - number 24 - is a remarkably intact example and is being restored to its condition when it was occupied by the military in 1806.
The model is being built to a scale of 1:18, and will be displayed within the tower as part of an exhibition depicting life in the tower at that period. It will be mounted on a board with scenic groundwork and a protective acrylic display cover. The tower, in common with most martellos, is egg-shaped in plan with circular central living and storage floors. Access to the tower was only by a ladder onto the first floor. The top open floor houses the 18-pounder cannon which could traverse through 360 degrees. The thickest portion of the walls faced the sea as this was, of course, where an invasion was likely to appear. In fact, no invasion ever took place and the cannon was only ever fired in practice.
As if the egg-shaped plan is not difficult enough, the walls taper in order to deflect enemy cannon fire and the model is shown cut away so that the full internal detail can be modelled and seen. Construction is proceeding with ply ribs spaced around and covered internally and externally with 2mm flexible ply. Internal partitions are laser-cut ply and mdf, built up in layers to represent the wooden panelled walls. The vaulted ceilings on the first floor and ground floor gunpowder store are made with mdf ribs, covered with paper mache, and polyfiller. At the time of writing I have still to cover this in DAS modeling clay which will be scribed to represent lime-washed brickwork. The cannon itself is a maple turning, with the gun carriage from Iroko. Further updates will be added as the build progresses.
